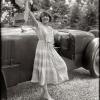It took me almost six hours to write the story linked below. It is the proceedings of the council meeting.
Reading this is faster than listening to the video. I hope I only cut out redundant stuff. I didn't trim it to show a particular viewpoint.
Everyone had a point, but pay special attention to what these people say:
1. Jeff Ferreira-Pro
2. Candy Miller
3. Richard Gray
4. Ellen Hester
5. The Councilors.
Folsom Streetscape Concept Passes Council Approval, UnanimouslyMain points:
Those huge trees were planted in 8 to 10 inches of soil. Highway 50 is directly under the trees, 12 to 18 inches of solid concrete below them, which is why their roots are so high. Care to guess what might happen if we get a big wind. Its probably unlikely a vehicle will hit one. An Arborist says the trees are near the end of their life - maybe the arborist has only read "Trees for Dummies".
The old clay sewer pipes under the street are close to the end of their life too. Should they be repaired one at a time as they fail or do them all at once?
The shed roof is entirely practical. It protects us from sun in summer and rain in winter. These have been in place since the 60s. They have never been maintained well - just like the ones they replaced. Each year they produce a great crop of grass. They are rotten - try putting a screw in one to put up a banner. They are destroying building facades by rotting them too.
I love the median too - it is unique and unusual (quirky). It is also a mess - and as Charles says its great for parking motorcyles on, for smokers - and for drunks. Its not historic - Richard told us when it was created.
I think putting the space taken up by the median into the sidewalks sounds good. - So there could be a couple of outside cafes that would make the street a more attractive and interesting place to be. Right now, it is a place to walk up and down. What if you could sit there for an hour and eat and drink and look at the architecture of the cleaned up, but historically authentic buildings?
Perhaps the merchants, building owners, Historic District Commission, Historic Preservation League and History Museum people are all really stupid. They would like nothing more than to turn Historic Sutter Street into a new mall just like broadstone, thereby destroying the jewel that makes the historic district what it is. Whatever goes up, the HDC has to approve it. What do you reckon is the chance of the HDC approving non-historic-looking facades? And what is the chance that all the merchants will want to make the front of their shop so hot or wet that nobody wants to be there?
The shed roofs need to come down. The artists/architects drawings were just ideas of possibilities.
Its a pity they didn't show at least a couple of shed roof replacements. New - but historic-looking shed roofs could be put back up, but first the damage they have caused needs to be repaired. Not only that, but the beautiful architecture everyone says they love is hidden by those shed roofs that cross multiple buildings. In much earlier times, the shed roof uprights were not 4x4 - they were beautiful turned wood, Wouldn't it be nice to see those?
Sutter street is decaying and it needs help. You can't see most of the decay, but it is there. Something needs to be done and now is the time. If you have an opinion and want to contribute, please, please come to the meetings or respond to emails and make a contribution. Thanks to FEDCorp and Jeff Ferreira-Pro, there is a general concensus amongst all of the groups interested in the Historic District. Its taken 20 years to get to this point - closing the dam road has nothing to do with this. The next step is to design what it will look like. Are you an architect with special expertise in restoring historic districts or have you participated in a revitalization that was done right - or was not - or do you care about historic Folsom - then you are invited to participate.
Don't think that theres a bulldozer moving this thing forward and everything is decided. Lots of people have made suggestions that are now incorporated into the conceptual plan. You can help with the design phase - just as Charles McCann participated in teh Conceptual plan - and he changed it and it changed him. We also have the benefit of having Kerry Miller as City Manager. He's been through at least one of these before and he knows how to get it done without causing major disruption.
I will write up a story of some of the things we learned from the Encinitas Main Street Association. They held a retreat here about a month ago and gave us a couple of hours of their time.
The 700 block is the last on the list to be done. You'll be able to see if the other parts turn into a modern mall and destroy the historic look and feel. Sutter Street has character. That's what we need to retain. Do nothing and we risk losing it all. Just do a few patch-ups and we risk losing it all. Do it all wrong and we risk losing the "Historic" part. There are too many "Historic" people involved to let that happen.
Please read the story or watch and listen to the video - and did I remind you to participate?
Folsom Streetscape Concept Passes Council Approval, Unanimously























